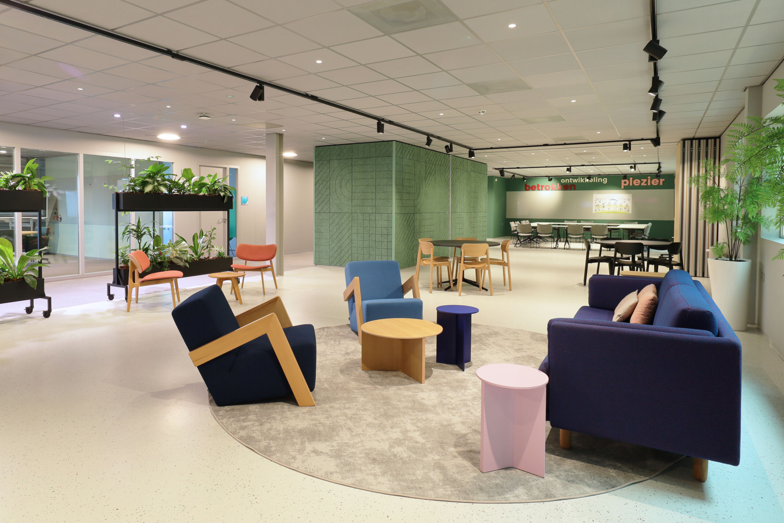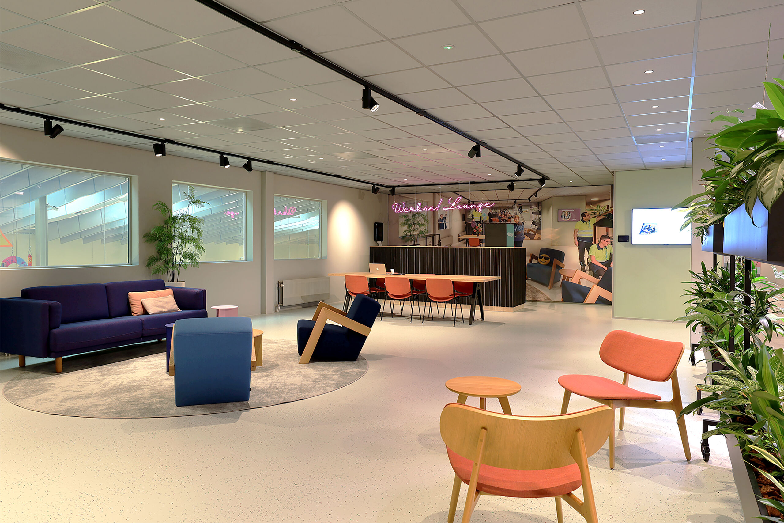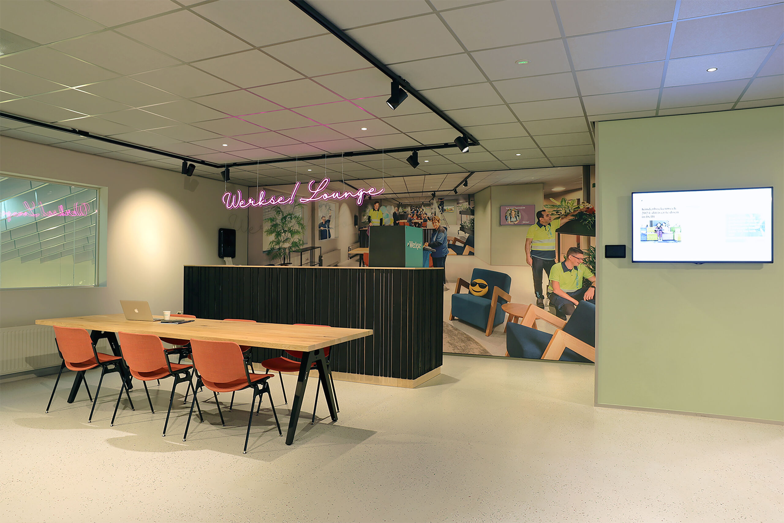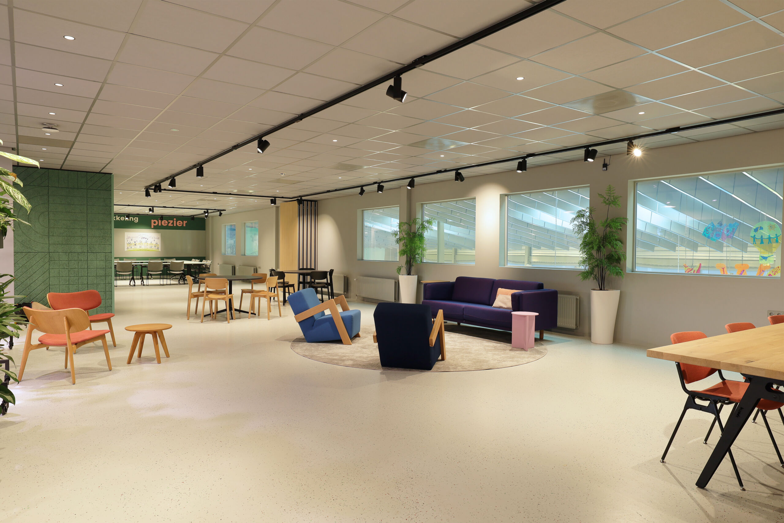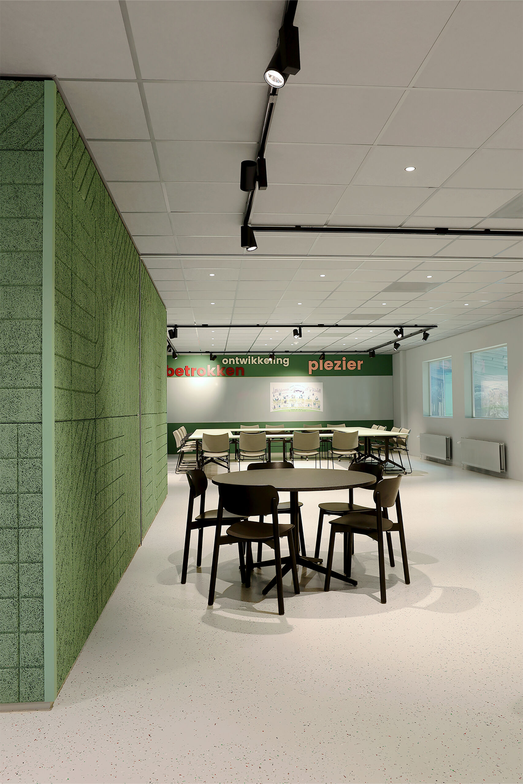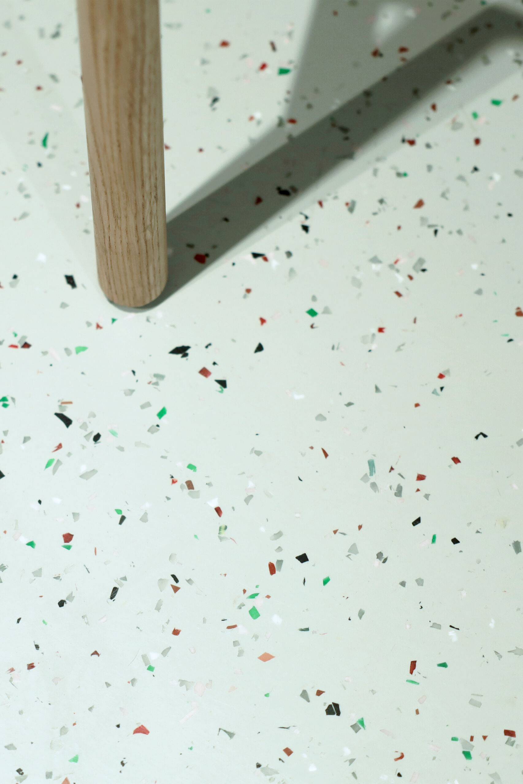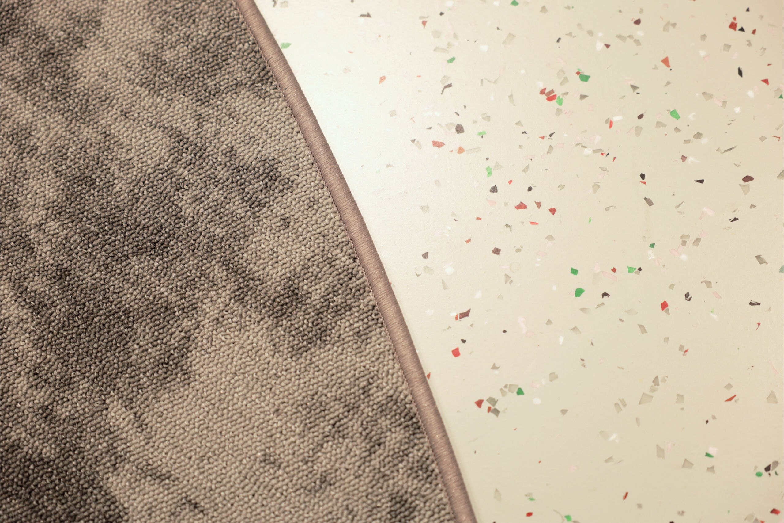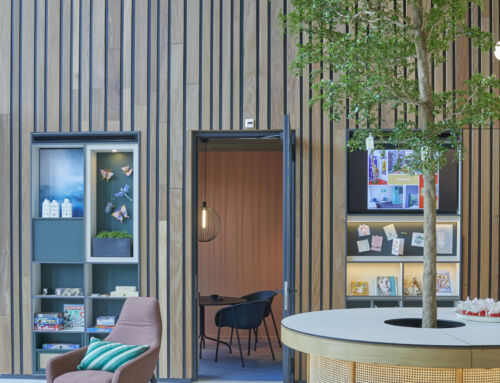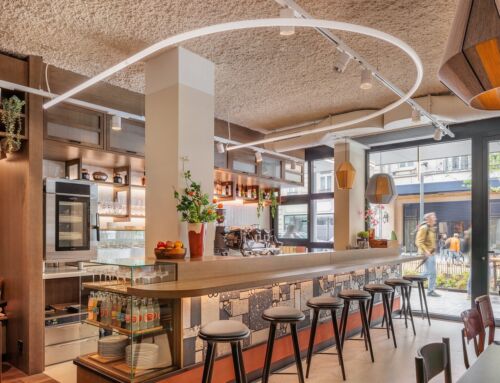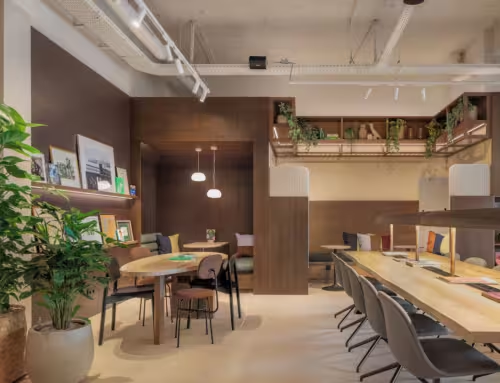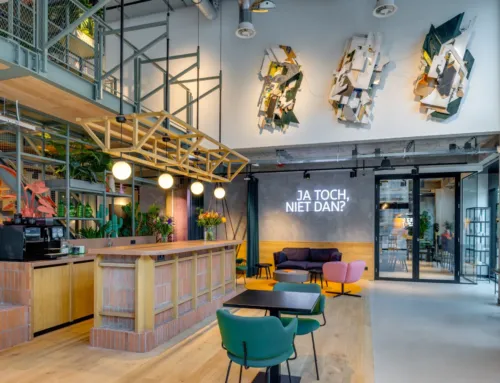Project Description
For Werkse! Het Nieuwe Werkbedrijf, Studio Biek has created a thoughtful and inspiring interior design, where sustainability and material responsibility are central. With a long history of 95 years, Werkse! supports the residents of Delft in their development and work integration.
The question: creating a future-proof work environment that supports hybrid working, with sustainability and reuse as the starting point.
By opening up former office spaces, a central lounge was created — a vibrant meeting place with coffee bar, flexible workstations and space for team sessions and workshops. Thanks to movable walls and modular furniture, the space can be used multifunctionally. On the other side, a fully equipped boardroom was added for hybrid meetings.
The interior breathes circular design: recycled plastic for the floor finish, wall finish of wool felt and wood wool cement, reused materials in the coffee bar and refurbished furniture. Werkse!’s new house style is subtly integrated into the interior and strengthens the organization’s identity.
A design where people, material and mission come together.
Year: 2023
Client: Werkse! Delft
Architect: Studio Biek Rotterdam
Surface area: 194m2
Base Colour: RAL 7035
Granulate: Custom made mix
Density: medium (40%)
