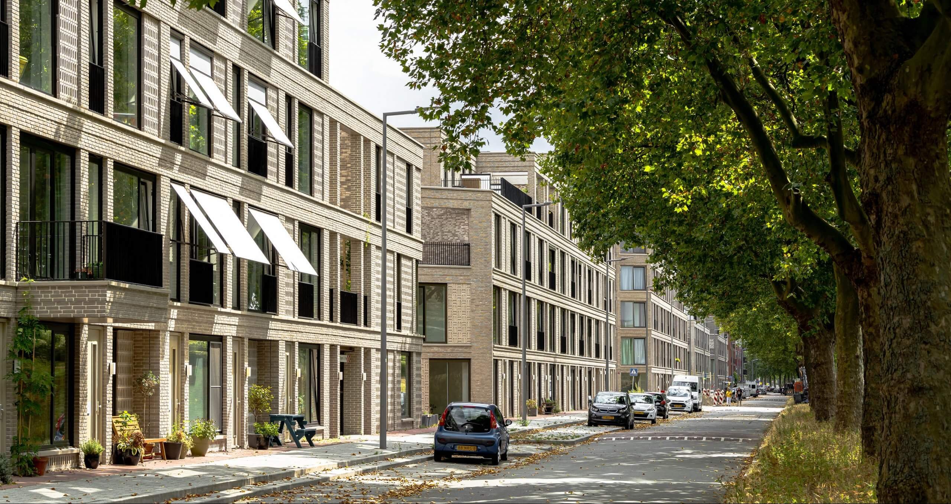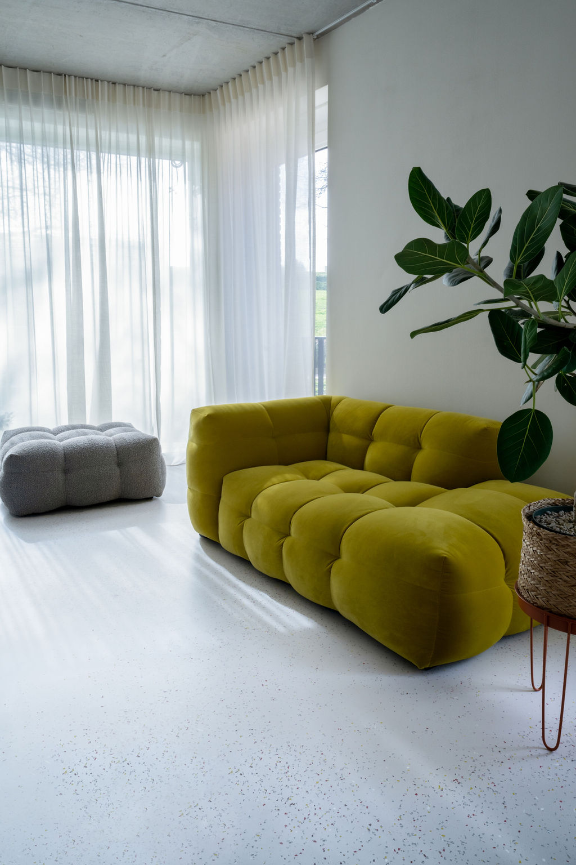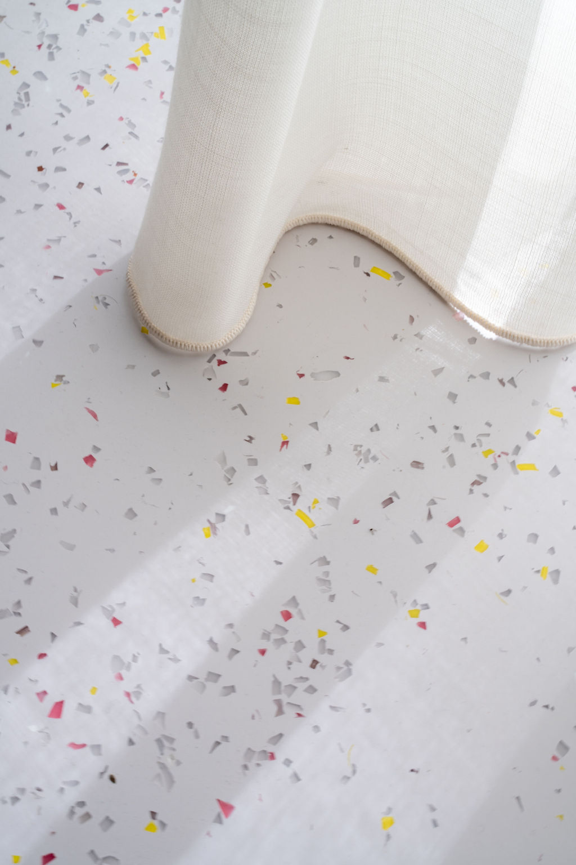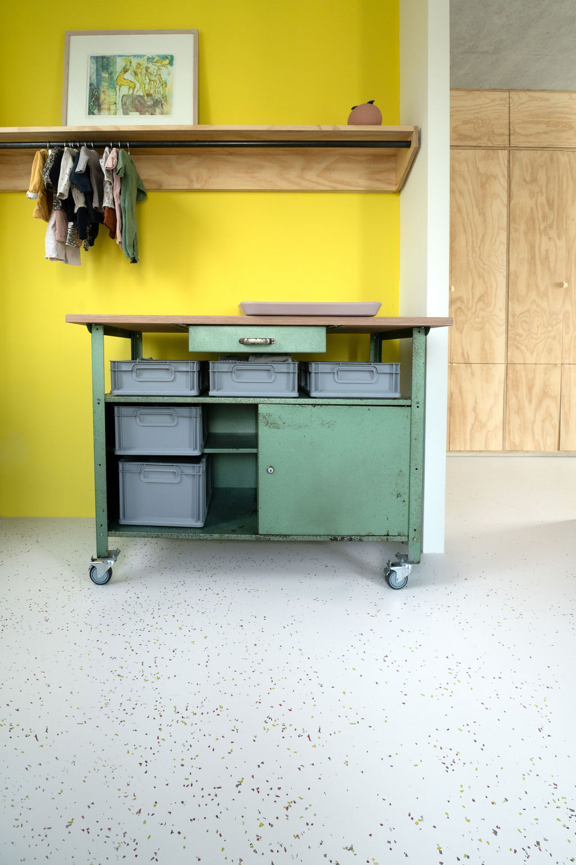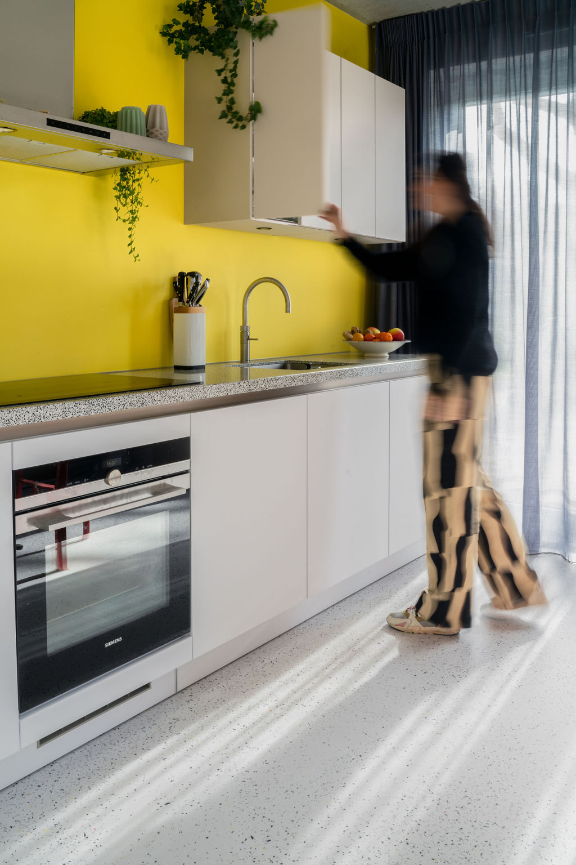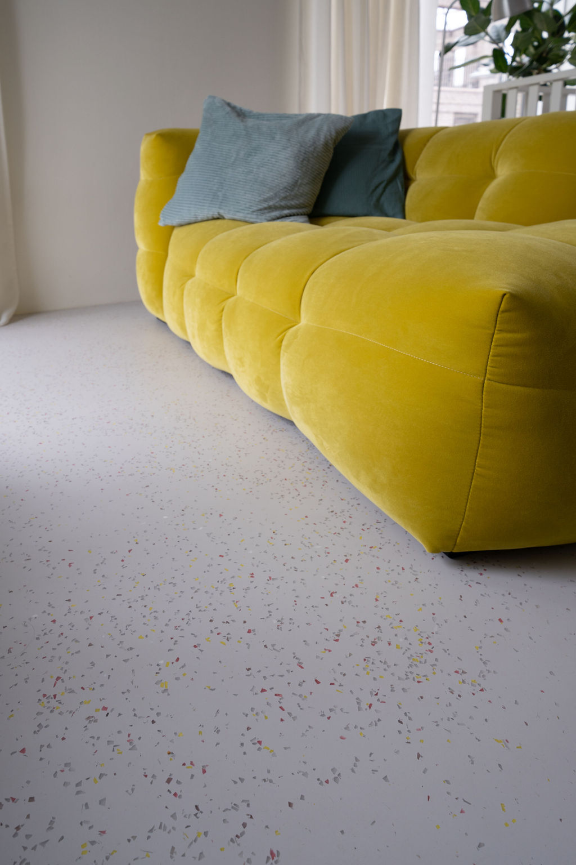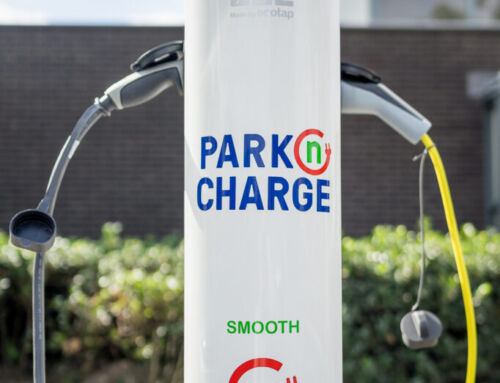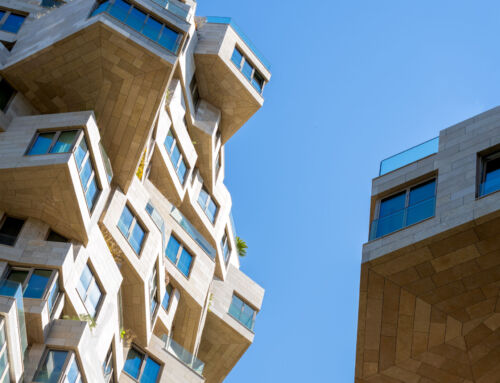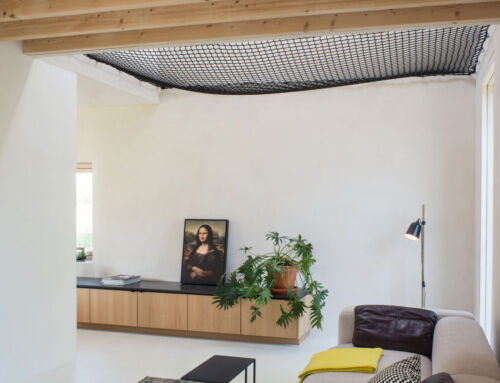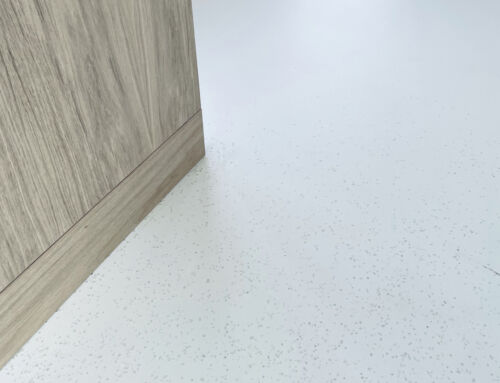Project Description
Orange Architects has realized project The Hudsons at the foot of Dakpark in Rotterdam-West. This block is located on the edge of the Merwe-Vierhavens (M4H) distract and is being actively developed. This special housing block is built with detailed bricks that gradually change color from dark to light. The Good Floor has contributed custom concept floors to a beautiful three story corner house.
The floor design incorporates a smooth gradient of colors The plastic granulate slowly decreases in density, starting at 3% on the ground floor and finishing at 1% on the top floor. This fully embraces the thinking and style of The Hudsons.
Orange Architects’ designs are characterized by combining the spirit of a location, combined with innovative ideas and spatial concepts. Our innovative flooring solution and the freedom of shape and color contribute to this design philosophy.
